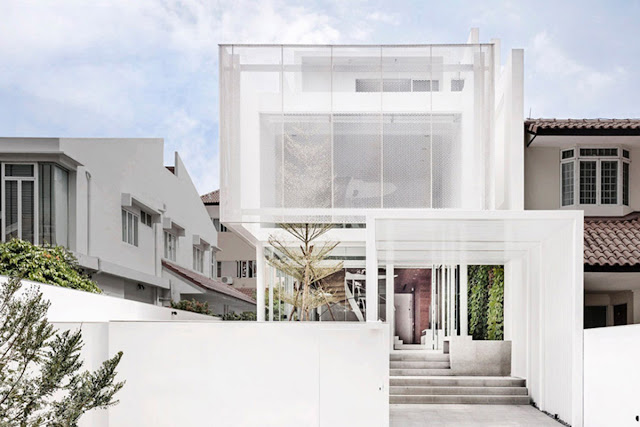This Translucent White Box in Singapore Is a Minimalist’s Dream...*
This stunning home in Singapore, designed by local firm Park+Associates Architects, has just been awarded a 2016 Architizer A+Award — and we aren’t surprised one bit. “Greja House” has been designed as a series of “interconnected voids,” which comprises a cuboid volume surrounded by white mesh that rests above a transparent ground floor. And it’s incredible to look at.
The mesh allows light into the living spaces, while encasing the upper floors to give its tenants privacy. “This matrix of borderless spaces is a white translucent box,” Park+Associates Architects said of the design. “Functionally, it acts as a screen that brings filtered daylight into the house while maintaining a degree of privacy.”...*
Not only is it beautifully executed, but the family entrance is set through a walkway tunnel under a raised screen, past a tree that grows behind the mesh, and leading into a double-height living area. Greja House was completed in 2014 and still remains in impeccable condition...*






Comments
Post a Comment