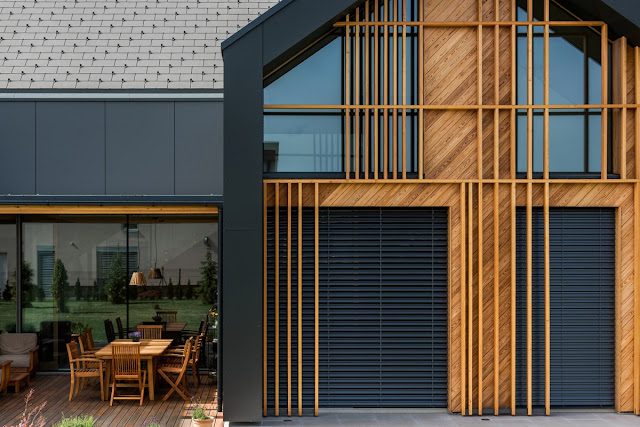This 3-Story Family Villa in Slovenia Is Symmetrical Perfection...*
SoNo Arhitekti present their latest Slovenian masterpiece, the Family Villa XL. The home, which was designed for a family of seven, is located on the outskirts of a new residential area.
The house features two parallel volumes, one on each side, and is then connected by a perpendicular middle section. Each volume then boasts symmetrical gable roofs, while the cent area extends to the roofed carport...*
While the upper floor has been constructed from cross-laminated timber, the basement was in turn built with reinforced steel.
The spacious house is spread across three floors, as the living area is enclosed with large glass surfaces to maintain the flowing communication between the house interior and surrounding landscape...*
Finally, the exterior is complemented with vertical wooden panels that act as sunscreens for the inside of the home...*
















Comments
Post a Comment